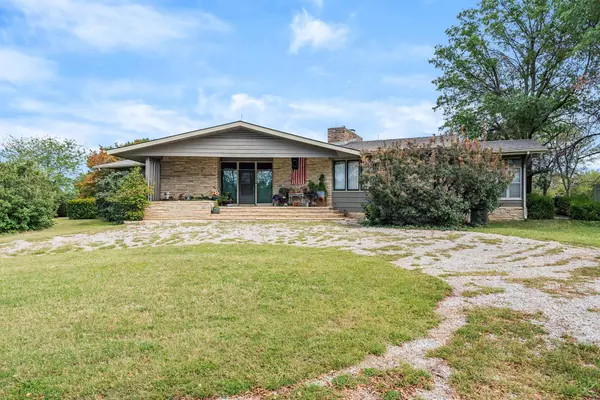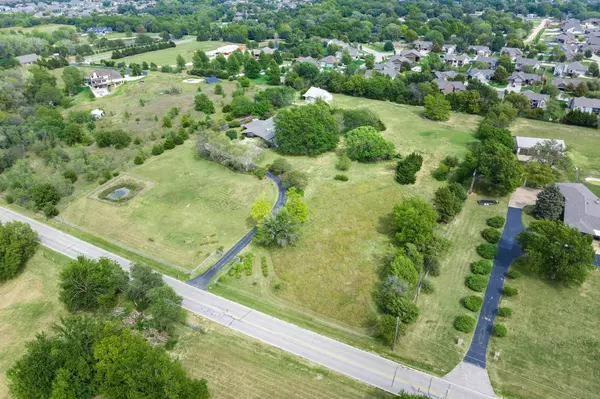$625,000
$625,000
For more information regarding the value of a property, please contact us for a free consultation.
812 S 151st W. Goddard, KS 67052
4 Beds
4 Baths
5,982 SqFt
Key Details
Sold Price $625,000
Property Type Single Family Home
Sub Type Single Family Onsite Built
Listing Status Sold
Purchase Type For Sale
Square Footage 5,982 sqft
Price per Sqft $104
Subdivision None Listed On Tax Record
MLS Listing ID SCK636669
Sold Date 04/19/24
Style Ranch
Bedrooms 4
Full Baths 4
Total Fin. Sqft 5982
Originating Board sckansas
Year Built 1956
Annual Tax Amount $4,026
Tax Year 2023
Lot Size 5.720 Acres
Acres 5.72
Lot Dimensions 249163
Property Description
This is a beautiful mid-century modern home situated on five acres of rolling terrain and mature trees, located between the outskirts of Wichita and Goddard. You'll be impressed by the incredible masonry work throughout the home, including four fireplaces, walkways, patios, and exterior walls. The home is well-designed, with 20+ closets, wide hallways, a sunroom, wet bars, and rooms of expansive sizes. The house is situated at the top of the hill, with paved frontage off 151st, and a private drive leading to the house. The kitchen was remodeled in 2007. The custom-built house features over 6000 square feet and has 4 bedrooms and 4 bathrooms, with incredible room sizes and garage spaces. In addition, the 30x40 outbuilding has all the electrical and lighting necessary to run a small business or shop. The seller has built an arboretum and has maintained and planted a Kansas native grass area. There are no HOA dues or restrictions on this property, making it an ideal place to add an accessory dwelling unit for family or friends. The home is on city water with a private lagoon. This is a rare opportunity, so don't wait to check it out! Sellers selling "as is".
Location
State KS
County Sedgwick
Direction from 135th and Maple go West on Maple to 151st---Then south, driveway is the first driveway on the East side of the road
Rooms
Basement Finished
Interior
Interior Features Ceiling Fan(s), Cedar Closet(s), Fireplace Doors/Screens, All Window Coverings
Heating Forced Air, Gas
Cooling Central Air, Electric
Fireplaces Type Three or More, Living Room, Family Room, Rec Room/Den, Gas, Wood Burning, Blower Fan, Insert
Fireplace Yes
Appliance Dishwasher, Disposal, Refrigerator, Range/Oven
Heat Source Forced Air, Gas
Laundry Main Floor, Sink
Exterior
Parking Features Attached, Detached, Opener, Oversized
Garage Spaces 4.0
Utilities Available Lagoon, Gas, Public
View Y/N Yes
Roof Type Composition
Street Surface Paved Road
Building
Lot Description Pond/Lake, Wooded
Foundation Full, No Basement Windows
Architectural Style Ranch
Level or Stories One
Schools
Elementary Schools Explorer
Middle Schools Eisenhower
High Schools Dwight D. Eisenhower
School District Goddard School District (Usd 265)
Read Less
Want to know what your home might be worth? Contact us for a FREE valuation!

Our team is ready to help you sell your home for the highest possible price ASAP






